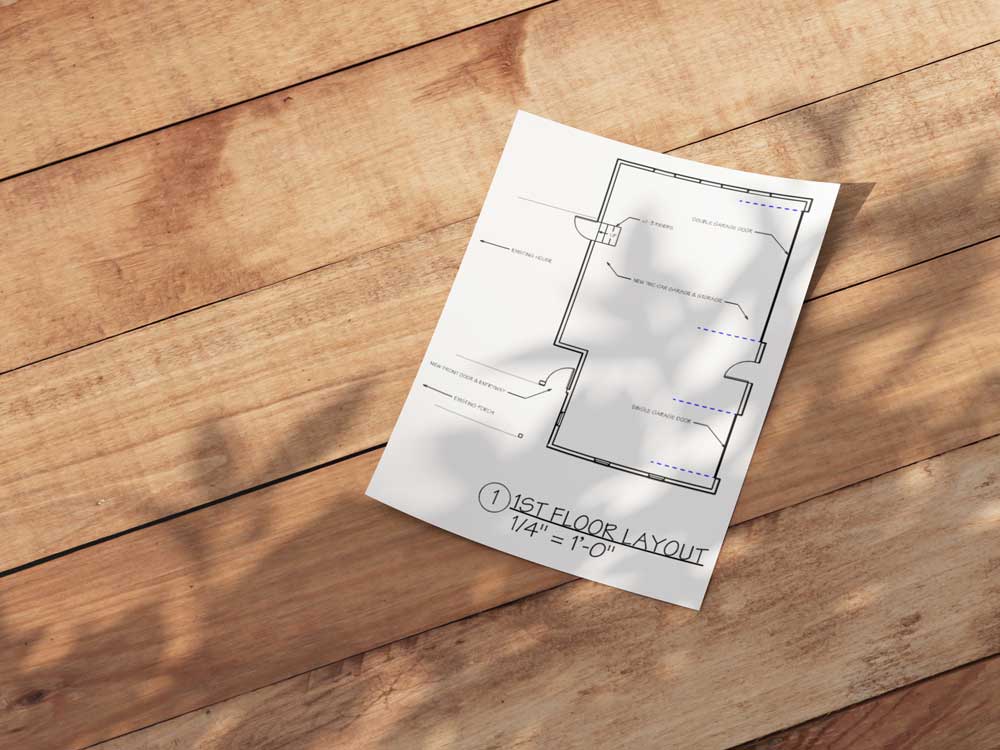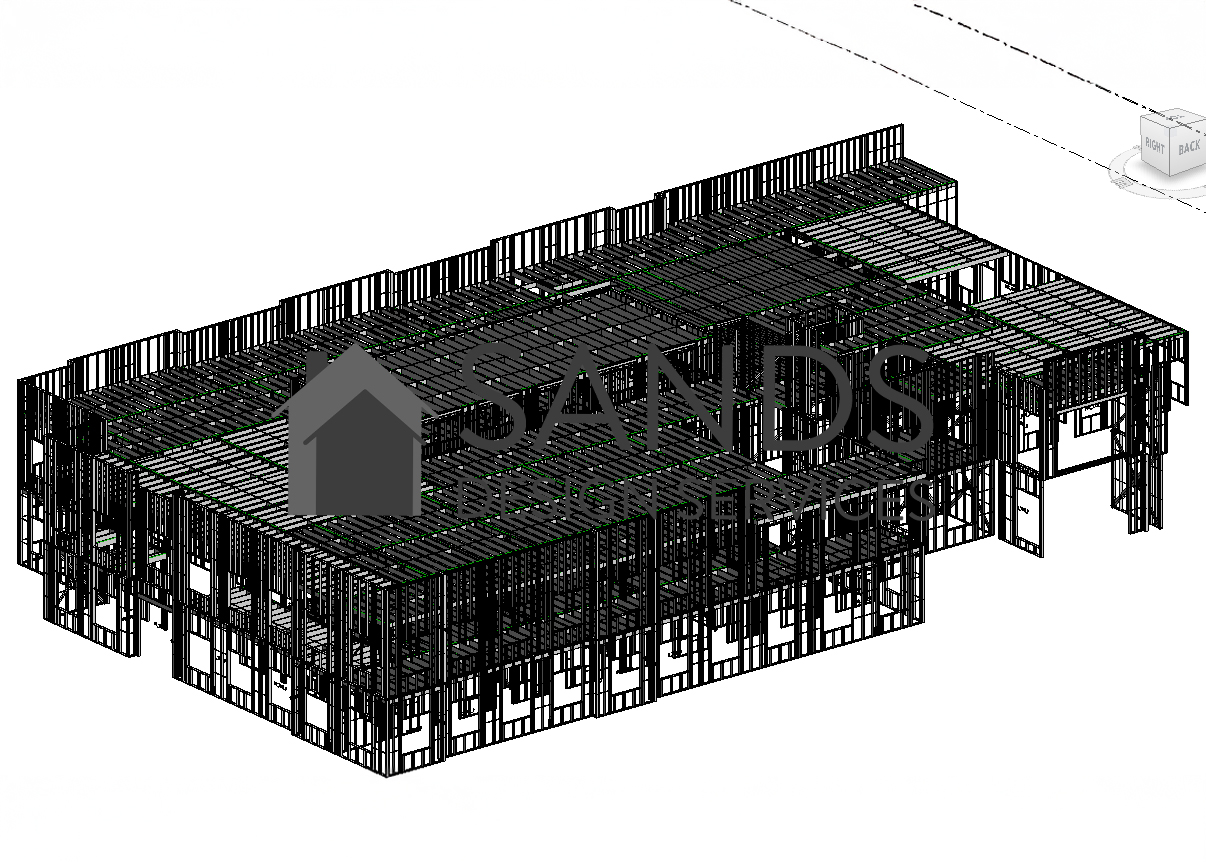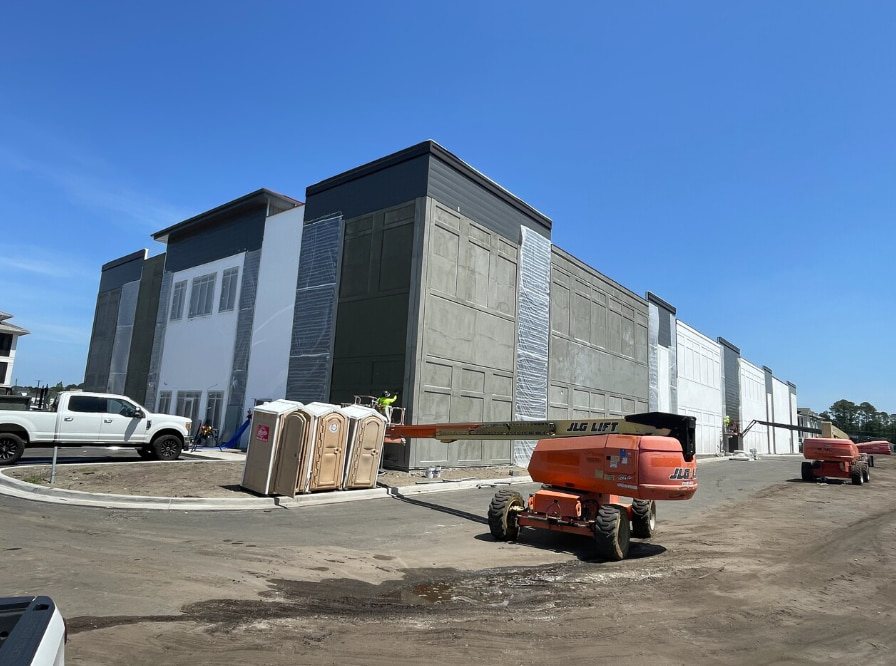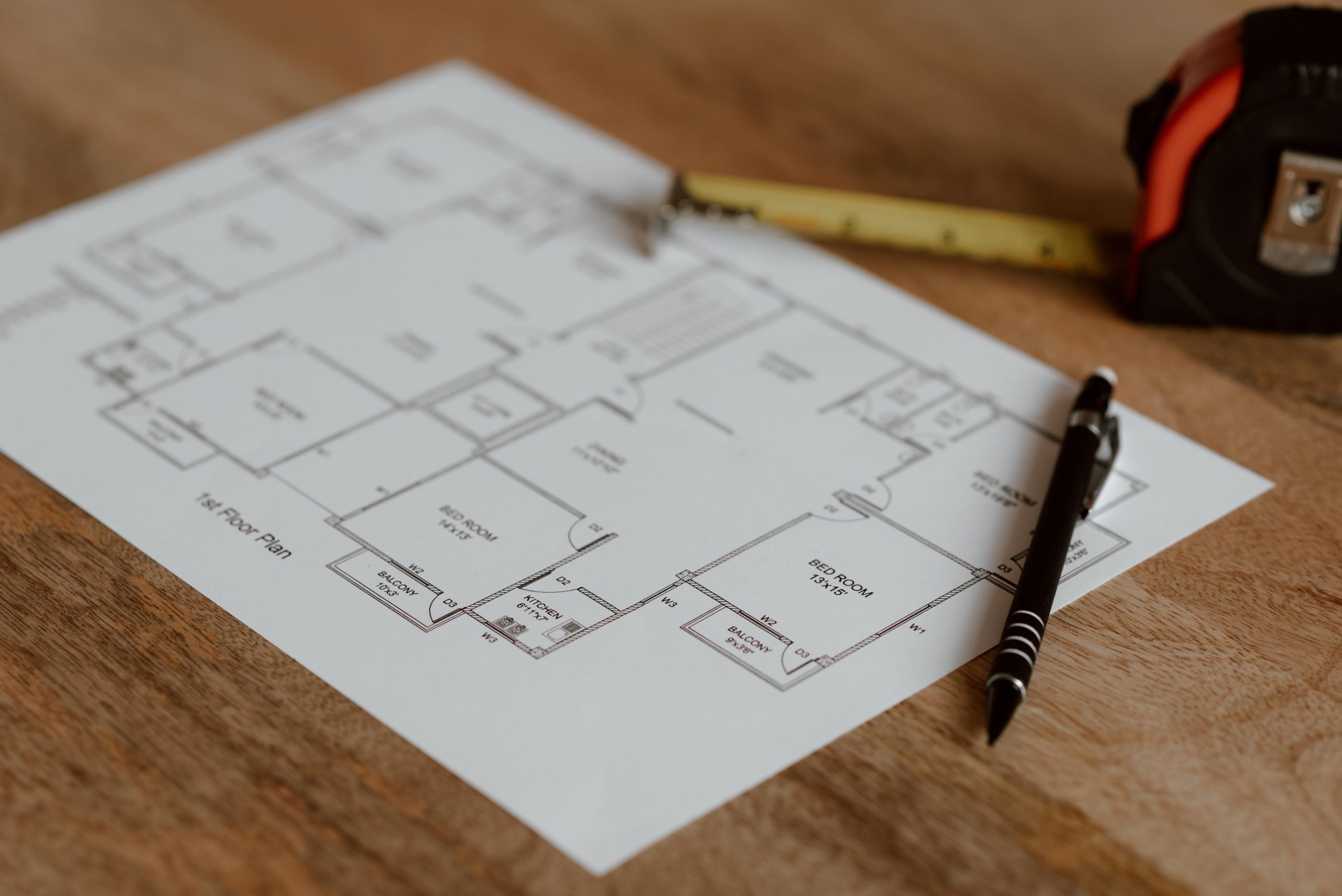Introduction
If you are planning a build or remodel, you will see terms like blueprints, construction plans, and construction prints. These documents may look complex, but they are the roadmap for the whole project. Clear plans help homeowners, contractors, and inspectors work from the same instructions and avoid costly mistakes.
What are blueprints and construction prints?
Blueprints and construction prints are detailed drawings that show how a building will be built. They include layouts, measurements, materials, and notes about construction methods. Construction plans, also called construction drawings or architectural plans, are used to get permits and to guide the work on site. High quality construction documents are essential for residential projects and help speed approvals and reduce issues during construction.
Types of blueprints and construction plans
Different drawings show different parts of the project. Here are the main types you will encounter.
Floor plans
- Show a view from above, usually cut through the walls at about four feet.
- Show room layouts, door and window locations, and dimensions.
- Help with furniture layout and planning traffic flow.
- Most used drawings when you are designing a home.
Elevations
- Show the exterior view of each side of a building.
- Show roof lines, window and door styles, and exterior finishes.
- Help you visualize how the building will look from the street.
Sections
- Give a vertical cut through the building to show interior structure.
- Reveal floor heights, roof structure, and wall build-up.
- Explain how parts of the building stack together.
Detail drawings
- Zoom in on small areas like window assemblies, stairs, or custom cabinetry.
- Provide exact measurements and material notes for complex spots.
- Clarify how specific parts of the building must be built.
Structural plans
- Show foundations, beams, columns, and load paths.
- Ensure the building will be safe and meet code.
- Work with architectural drawings to create a complete set of construction documents.
How to read blueprints and construction plans
Learning how to read blueprints gets easier once you know the parts to check.
Title block
Every sheet includes a title block. It lists the project name, sheet title and number, scale, date, and the architect or engineer.
Legend or key
The legend explains symbols and line types used on the drawings.
Scale and orientation
Plans are drawn to scale so paper measurements match real life distances. Check the scale on each sheet. Also look for a north arrow to see how the building sits on the lot.
Dimensions
Numbers show the exact sizes of walls, windows, and rooms. Always verify critical dimensions before ordering materials or starting work.
Notes and specifications
Notes on the drawings describe materials, finishes, and installation instructions that symbols cannot fully show.
Cross referencing
To get the full picture you will often move between floor plans, elevations, sections, and detail drawings. Learning how to navigate permit plans and drawings makes approvals and site work simpler.
Why accurate construction plans matter
Good construction plans do more than show a design. They help teams communicate, reduce errors, control costs, and meet building code requirements. Clear plans make it easier to schedule trades, order correct materials, and pass inspections. In short, accurate prints keep projects on time and on budget.
Quick tips for homeowners and project owners
- Ask for a short walk through of the plan set with your architect or contractor.
- Compare room dimensions to your furniture and appliances.
- Make notes on the drawings to confirm changes before work begins.
- Use the Skilled Trades blueprint guide if you want practice recognizing common symbols and scales.
- Keep digital copies of your final permit set on site during construction.
Conclusion
Blueprints, construction prints, and construction plans are the foundation of every successful project. Knowing the types of blueprints, how to read blueprints, and the role of precise construction documents helps you make better decisions at every step.
Have questions or are you ready to move forward with your project? Contact us to get professional construction plans and accurate blueprints tailored to your needs.




