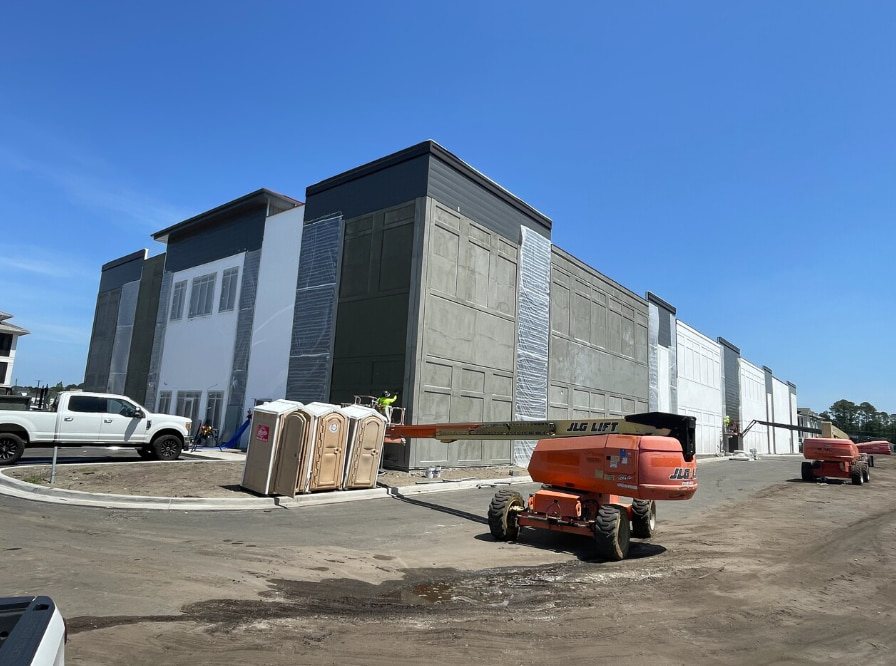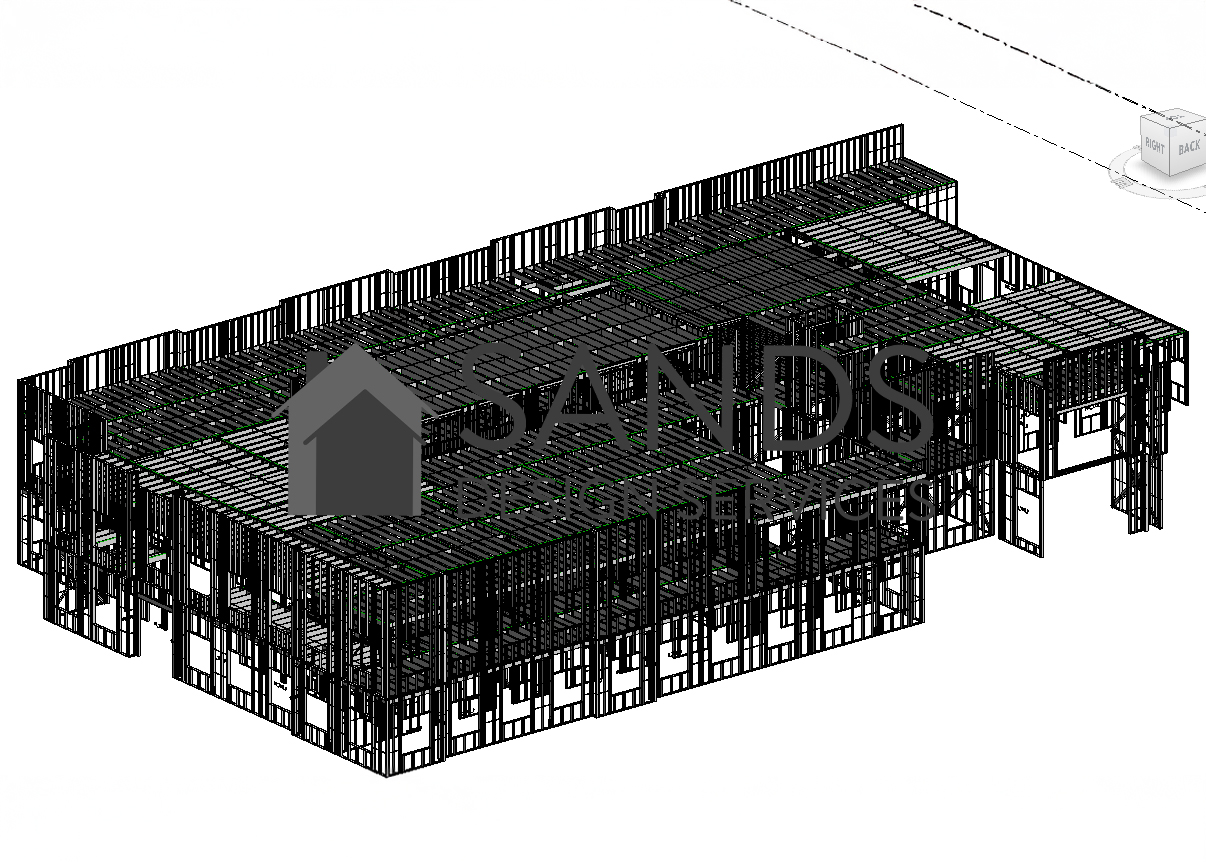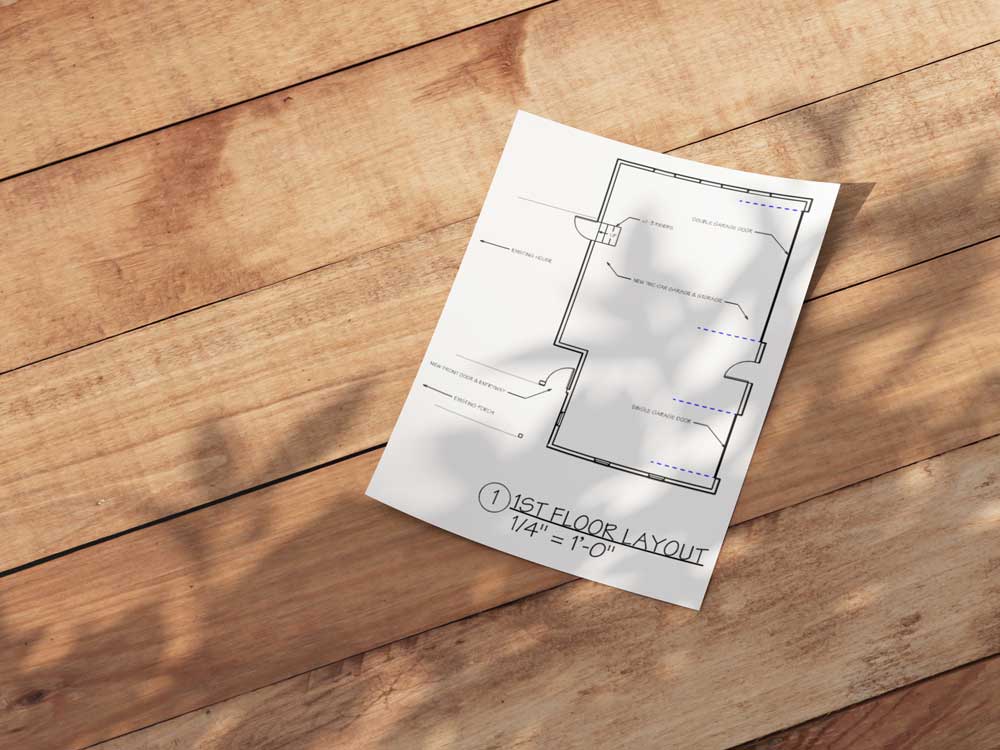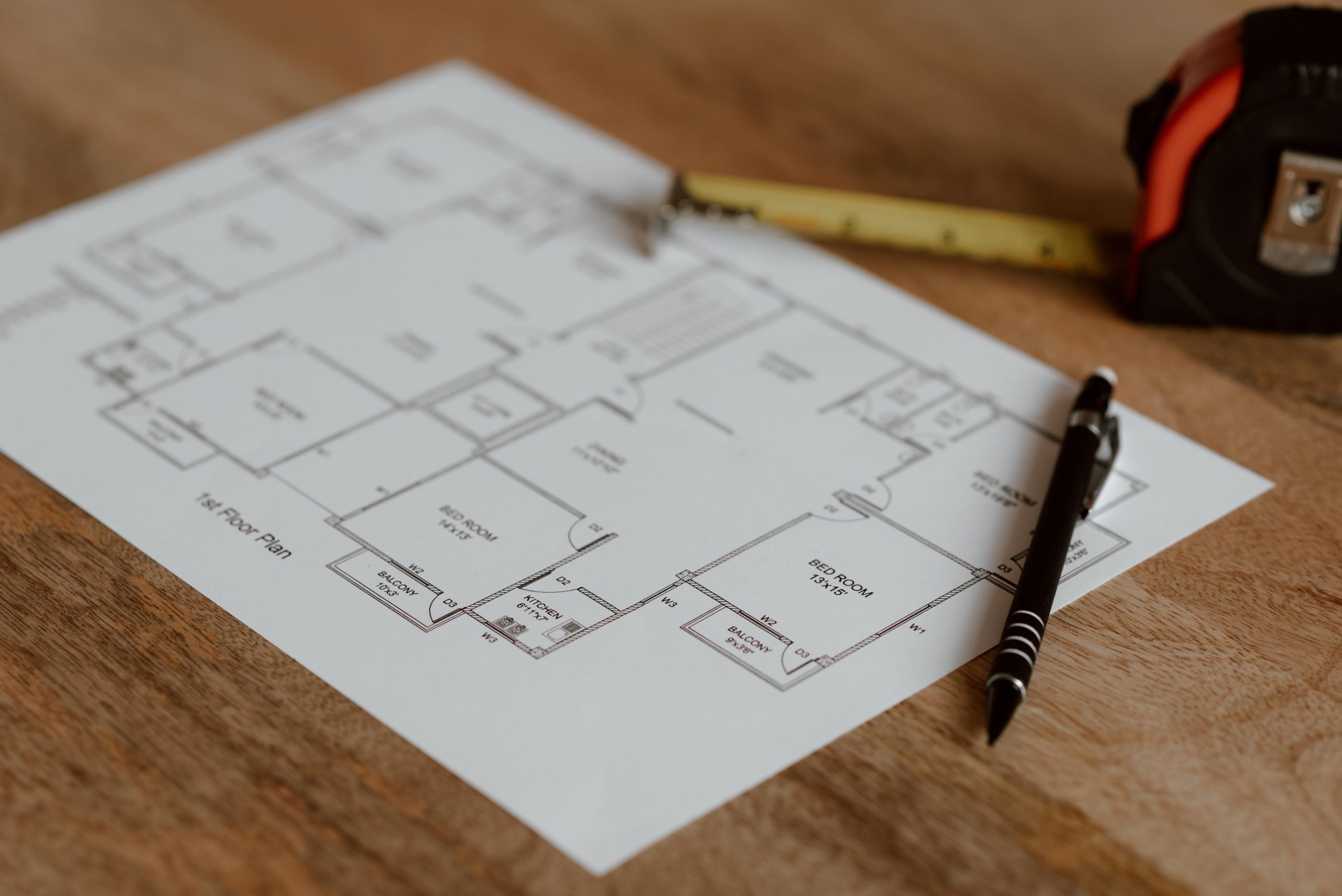How 3D Building Modeling Is Changing Commercial Construction
In commercial construction, accuracy and coordination are everything. One small error in a plan can cause major delays and costly changes on the job site. That’s where 3D building modeling comes in. This advanced approach transforms how architects, engineers, and contractors plan and build projects.
At Sands Design Services, we use 3D modeling to create detailed and realistic representations of commercial buildings before construction even begins. This allows clients to see how every element fits together, making the design and building process smoother, faster, and more efficient.
What Is 3D Building Modeling?
3D building modeling, sometimes called commercial construction modeling, is a digital process that creates a realistic, three-dimensional version of a building. Using specialized software, designers and engineers build every part of the project virtually before anything is built in real life.
It goes far beyond traditional blueprints. With 3D models, you can:
- See the structure from all angles
- Zoom in on specific components
- Visualize materials, finishes, and lighting
- Identify and correct potential conflicts before construction begins
This technology forms the foundation for BIM (Building Information Modeling) and VDC (Virtual Design Coordination), tools that have become essential for modern construction projects.
The Key Benefits of 3D Building Modeling
1. Enhanced Visualization
Traditional 2D drawings are great for showing dimensions and layouts, but they often require experience to interpret accurately. With 3D building modeling, you don’t need to be an architect or engineer to understand the design.
Here’s what visualization can do for your project:
- See the finished design before construction starts. Clients can “walk through” the space virtually and experience how it will look and feel.
- Make informed design decisions. Changes to finishes, layouts, or materials can be made early, avoiding rework later.
- Improve presentations and communication. 3D visuals help project owners, investors, and city officials clearly see the vision and approve it faster.
At Sands Design Services, we use these visuals to help clients confidently move from design to build, knowing exactly what to expect.
2. Improved Coordination Between Teams
Commercial construction involves many professionals including designers, engineers, contractors, and suppliers. Each plays a critical role, and miscommunication can lead to costly errors.
With 3D modeling, every team member works from the same digital model, ensuring everyone is on the same page.
Benefits of coordinated modeling include:
- Better collaboration. Teams can review and update the model in real time.
- Fewer design conflicts. Structural, mechanical, and electrical systems can be coordinated early to prevent clashes.
- Streamlined scheduling. When every trade has access to the same data, timelines and dependencies become easier to manage.
This type of collaboration makes construction more predictable and reduces surprises in the field.
3. Early Issue Detection
One of the biggest benefits of construction project modeling is the ability to catch issues long before they cause problems.
Using 3D models, designers can detect conflicts like a duct passing through a beam or a door opening into a structural column before they ever happen on site.
Early detection saves time and money by:
- Preventing costly change orders
- Reducing material waste
- Shortening construction schedules
- Improving safety by identifying potential hazards early
The ability to visualize and analyze every part of a project digitally gives our clients a huge advantage when it comes to efficiency and accuracy.
Real-World Applications of 3D Building Modeling
3D building modeling is valuable across many types of commercial projects. It’s especially useful in settings where precision, coordination, and efficiency matter most.
Common applications include:
- Office Buildings: Helps designers and contractors visualize interior layouts, mechanical systems, and structural components before construction begins.
- Retail Centers: Supports coordination between design teams and utility systems, ensuring lighting, HVAC, and electrical plans fit seamlessly into the space.
- Industrial Facilities: Improves planning in complex environments with tight clearances or specialized equipment, allowing for accurate spacing and safer installation.
- Educational and Healthcare Buildings: Assists with early design reviews and compliance checks, helping teams plan around accessibility, safety, and operational needs.
By using 3D modeling during the design and preconstruction phases, teams gain a clear view of how every element will come together. This clarity leads to fewer delays, fewer change orders, and more predictable project outcomes.
How 3D Building Modeling Enhances Project Results
Beyond visuals and coordination, 3D modeling improves nearly every phase of construction:
- Pre-construction planning: Identify design and scheduling conflicts early.
- Cost estimation: Generate more accurate material and labor projections.
- On-site construction: Provide crews with clear, updated visuals of the design.
- Post-construction: Maintain digital records for facility management and future renovations.
The result is a more predictable project from start to finish, with fewer errors, faster approvals, and higher client satisfaction.
Why Choose Sands Design Services
At Sands Design Services, we combine creativity, engineering knowledge, and advanced modeling tools to bring your vision to life. Whether you’re designing an office building, retail space, or industrial facility, our 3D building modeling services help you:
- Visualize your project clearly
- Coordinate with all trades efficiently
- Detect issues early
- Stay on schedule and within budget
We also offer related commercial services like BIM coordination, clash detection, and VDC modeling to support every stage of your build. Learn more about our commercial drafting and modeling services.
Build Smarter with 3D Modeling
3D building modeling is more than a design tool. It’s a way to build smarter, reduce risk, and bring your vision to life with clarity and precision. By visualizing the full project before construction begins, teams save time, money, and stress.
If you’re ready to experience the benefits of commercial construction modeling for your next project, we can help.
Contact us today to see how Sands Design Services can bring accuracy, detail, and innovation to your build.




