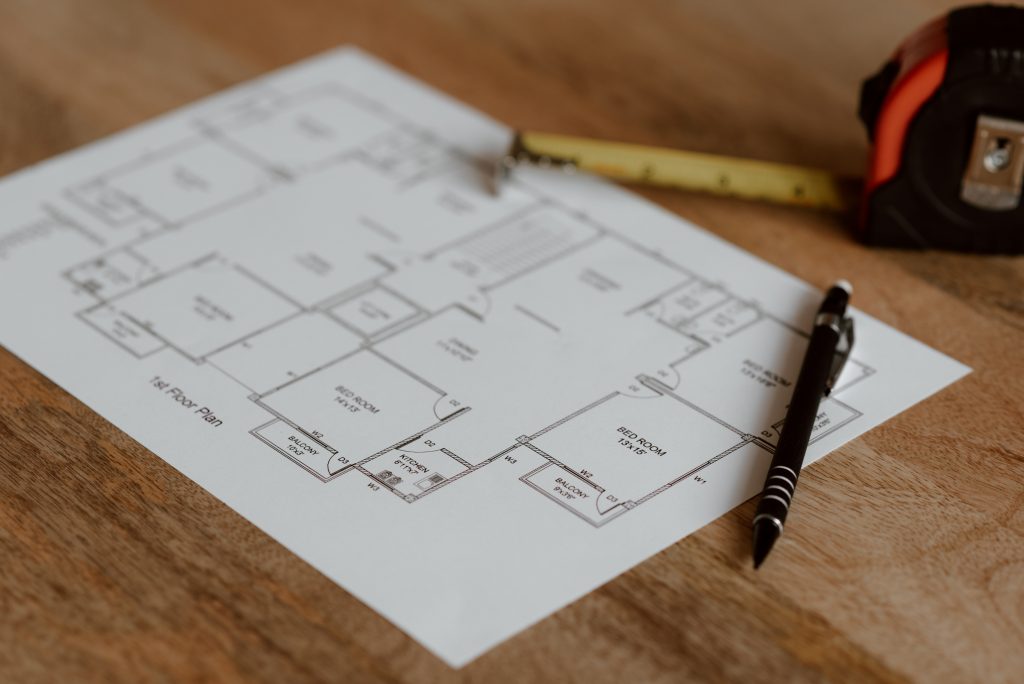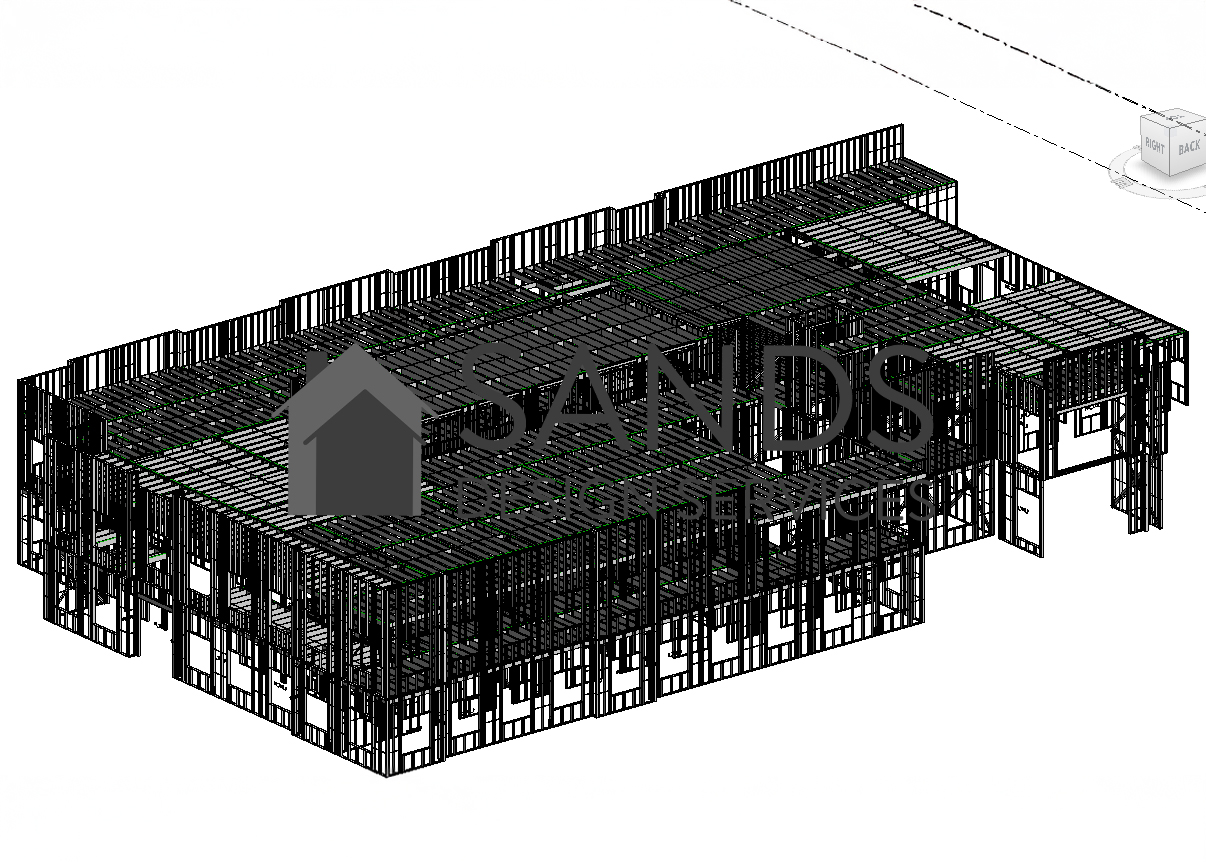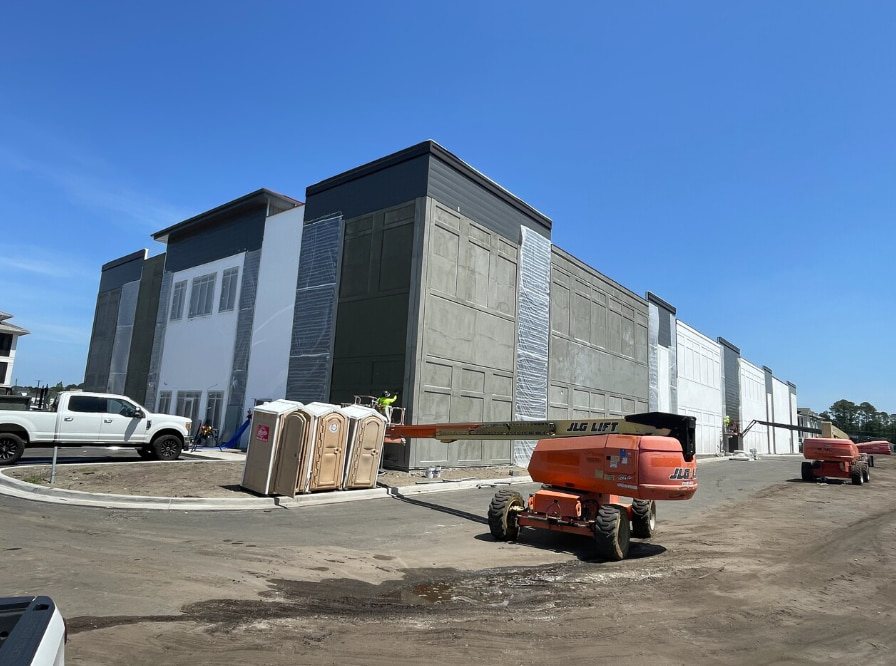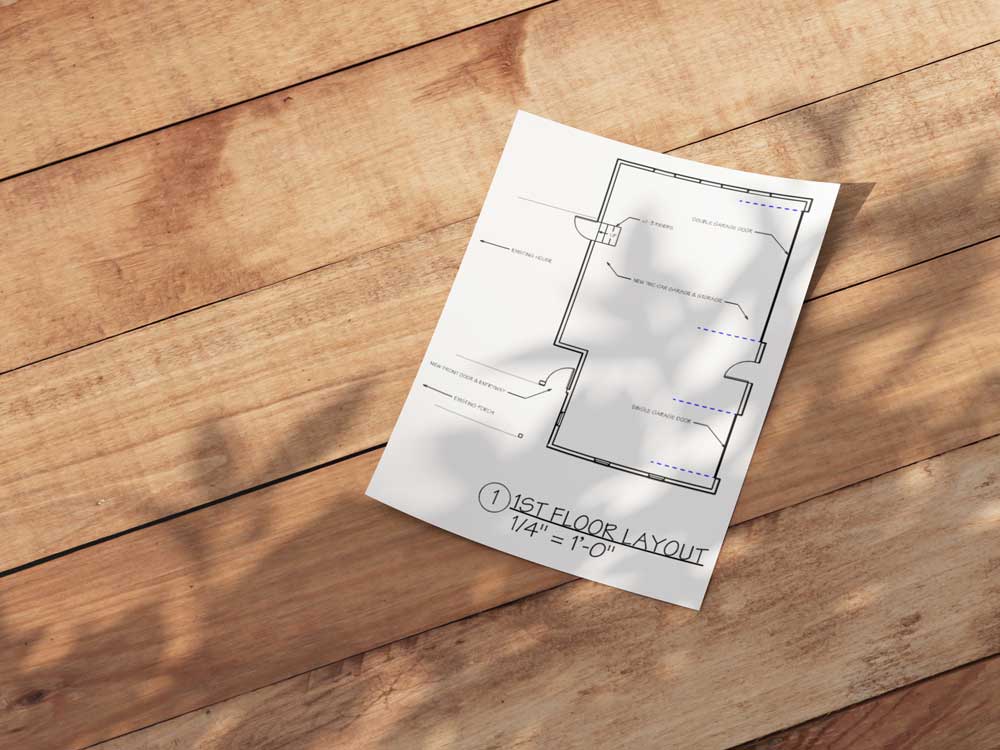Understanding Residential Permit Drawings and Construction Requirements
Starting a residential project is exciting—whether you’re planning a remodel, an addition, or building a new home. But before construction begins, you’ll need permit plans and drawings. These documents are more than just paperwork; they’re part of the construction documents that ensure your project meets safety codes and legal requirements.
In this guide, we’ll walk you through the process step by step. You’ll learn how to prepare, submit, and revise your residential permit drawings so that you can move forward without unnecessary stress or costly delays.
Why Residential Permit Plans and Drawings Are Essential
When it comes to construction, skipping permits isn’t an option. Here’s why:
- They ensure safety. Permit plans confirm that your project follows building codes designed to protect you and your community.
- They protect your investment. Without the right permits, you may face fines, delays, or even have to tear down work already completed.
- They keep the process organized. Clear drawings help contractors, inspectors, and homeowners stay on the same page.
Having well-prepared permit plans makes your project smoother from start to finish.
Step 1: Check Local Construction Permit Requirements
Before you spend time (and money) on drawings, the first step is to confirm what your city actually requires. Not every area handles permits the same way.
- Check with your local building department. Each city or county sets its own construction permit requirements.
- Know that rules vary by location. For example, in Tennessee, some jurisdictions require fully developed construction documents for residential projects, while others do not.
- Identify what’s needed for your specific project. A simple deck might not require detailed drawings, while an addition or new home almost always will.
- Ask about timelines. Some cities review applications quickly, while others may take weeks or even months.
Tip: Confirming requirements with your local office upfront can save you from creating unnecessary drawings or missing required ones.
Step 2: How to Prepare Residential Permit Drawings
Creating detailed, accurate drawings is one of the most important steps. Your plans should clearly show how your project will be built. Common drawings include:
- Site plan – shows the location of the building on the property.
- Floor plan – details room layouts, walls, doors, and windows.
- Elevation drawings – display the exterior of the building.
- Structural plans – outline framing, beams, and load-bearing details.
- Mechanical, electrical, and plumbing (MEP) drawings – show systems inside the building.
When preparing these documents:
- Use clear, scaled drawings.
- Double-check measurements.
- Make sure all details requested by your local office are included.
If you’re not comfortable preparing these on your own, working with professionals like Sands Design Services can save time and ensure accuracy.
Step 3: Building Permit Submission Process
Once your permit plans are complete, it’s time to submit them for approval. Here’s how the building permit submission process usually works:
- Complete the application form. This includes project details like the address, type of work, and estimated cost.
- Attach your drawings. Depending on your city, you may need to submit digital files, printed sets, or both.
- Pay the required fees. These vary based on the project size and scope.
- Wait for review. The building department will check your drawings against local codes.
Pro tip: Make copies of everything you submit for your own records.
Step 4: Handling Feedback and Revisions to Permit Plans
It’s common for the city to ask for changes after reviewing your permit plans. Don’t be discouraged – it’s part of the process.
- Review comments carefully. Each note tells you what needs to be corrected.
- Update your drawings. Make changes clearly and resubmit.
- Communicate with reviewers. If something isn’t clear, reach out for clarification.
By responding quickly and accurately, you can keep your project moving forward without major delays.
Benefits of Following a Permit Plans Guide
Taking the time to prepare and submit your residential permit drawings properly has big advantages:
Avoiding Delays
- Submitting complete, detailed plans means fewer revision requests.
- Faster approval allows you to start construction sooner.
Ensuring Compliance
- Following local construction permit requirements prevents legal issues.
- High-quality construction documents are essential for residential projects because they ensure your drawings clearly communicate what’s required to inspectors and contractors.
Reducing Stress
- Clear, organized drawings keep contractors, homeowners, and inspectors on the same page.
- You’ll feel confident knowing your project is approved and ready to go.
Conclusion: Request Your Residential Permit Plan Quote
Navigating permit plans doesn’t have to feel overwhelming. By understanding the requirements, preparing detailed drawings, and working through the review process step by step, you can set your project up for success.
At Sands Design Services, we specialize in creating accurate, code-compliant permit drawings that help homeowners avoid delays and move their projects forward.
Ready to get started? Request a quote today and let us help you bring your project to life.




