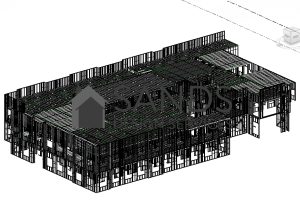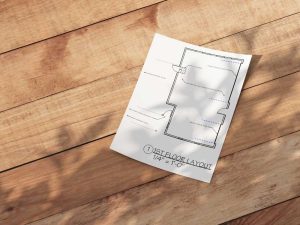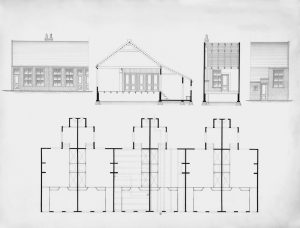
How BIM Is Transforming Construction
Modern construction is more complex than ever. With multiple teams, materials, and timelines involved, even small communication gaps can lead to big delays. That is why Building Information Modeling, or BIM, has become a key part of many successful construction projects. At Sands Design Services, we use BIM to help




